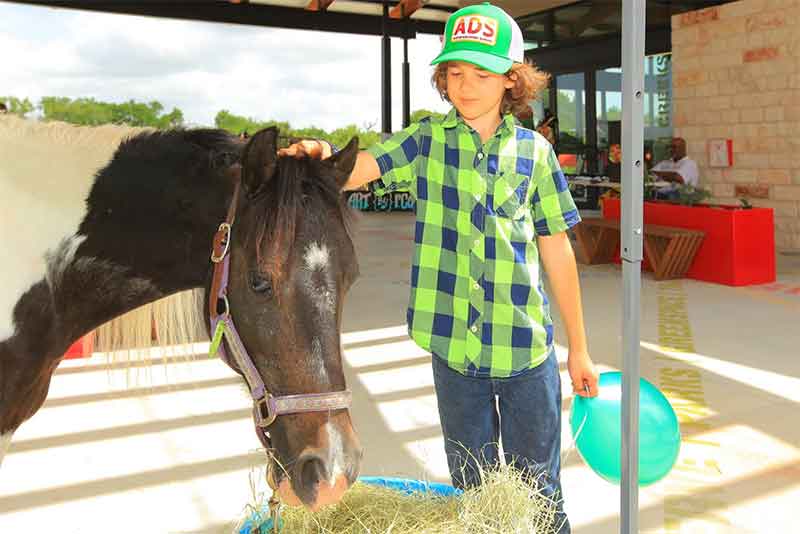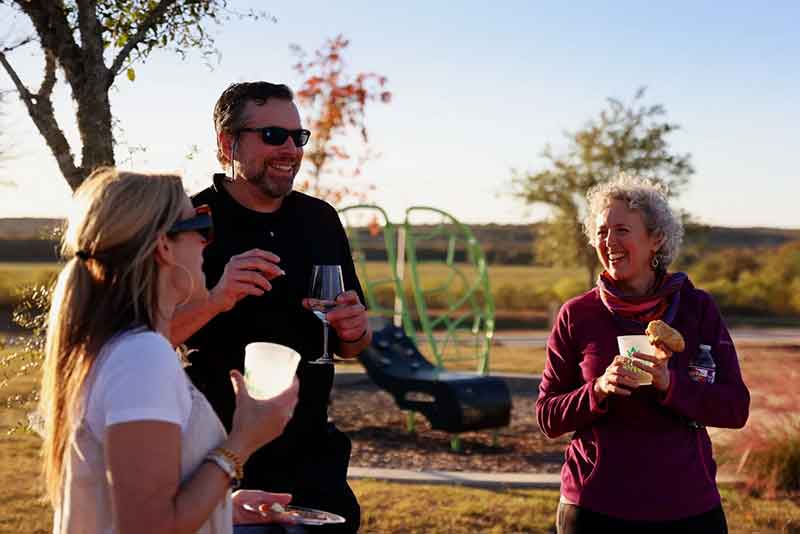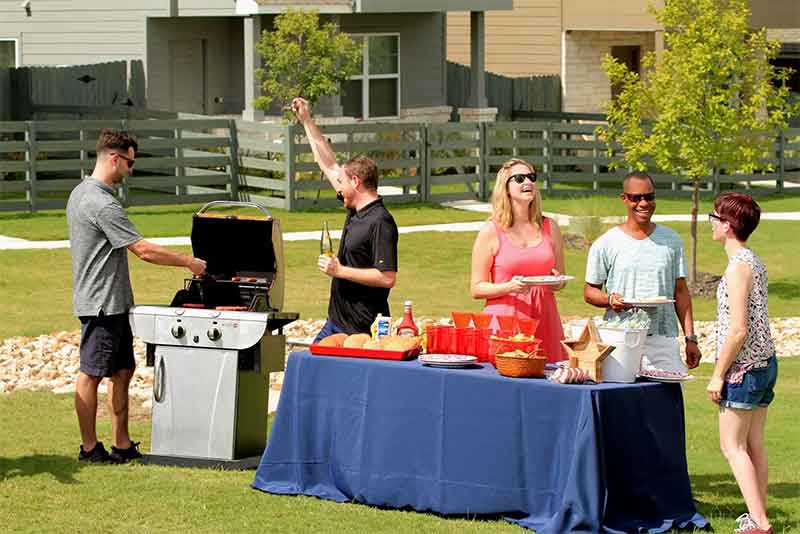Whisper Valley Austin, TX
Community Amenities Whisper Valley
Features Whisper Valley
Green Homes in Austin, TX
Move-In Ready Homes
Floor Plans
Explore Whisper Valley
Sustainability, innovation, attainability.
These are some of Thurman’s core common sense values. When the opportunity arose to build in Austin’s premier sustainable community, that caught our attention.
Because Thurman Homes brings our homeowners closer to a lifestyle that makes their life better. These are some of the reasons we like Whisper Valley.
Why Whisper Valley?
Whisper Valley Map

View our interactive map of Whisper Valley to explore the community's layout and find available and under construction homes
Model Home Address
9508 Petrichor Blvd
Austin, TX 78653
Energy
- 5.12 KW solar panel system which helps to get you towards the goal of a net-zero home (plan dependent sizing)
- An ultra-efficient geothermal heating and cooling system that uses no chemicals to cool
- Foam attic and wall insulation
- Energy saving water heater timers
- Installation of Smart Home Products (post closing) by EcoSmart subcontractor - NEST Doorbell, NEST Door Lock, Google Hub - Sense Energy Monitoring System - Setup, integration, and demonstration of Smart Home Product accounts/apps with homeowner
Kitchen
- 2 CM Quartz solid surface countertops with right-angle edge
- 42" Upper Cabinets
- Stainless Steel Oven, Cooktop, Refrigerator with Water & Ice, Microwave, and Dishwasher
- Pre-Positioned HALO Lighting
- 3/4 Horse Garbage Disposal
- Shaker or Slab Front Cabinet Collections with Maple or Beechwood Frames, Stiles, and Drawer Fronts
- All Cabinet Drawers and Doors Equipped with Soft Close Slides
- 8" Deep Under-Mount Stainless Sink Trimmed with Industrial Style Finish Faucets
Interior
- 8' Entry Door
- Wood Grained Tile Floors Throughout the Home, with Carpet in the Bedrooms
- Tile and Quartz Backsplashes in the Kitchen and Bathrooms
- Custom-Made Decorative Wrought Iron Industrial Metal Supports and Railings Throughout
- Bull Nose Corners on Drywall
- Lever Door Handles on All Interior and Exterior Doors
- Cambridge Doors with Plan Spceific Hardware in a Brushed Nickle, Brass, Black, or Chrome Finish
- 3 1/2" Shaker Casing
- 3 1/2" Base
- Quartz Solid Surface Countertops in Primary and All Guest Bathrooms
- "Talking" Smoke Alarms with Battery Backup
- Designer Selections and Textures
Exterior
- 100% Cement Based Prodcuts on the Exterior Including a Metal or Decorative Stone Front (Plan Specific)
- Two Car Garage with Shaft Mount Opener and Painted Garage Floors
- Engineered Post Tension Pour Slab
- Engineered Framed Construction
- 7/16" OSB on 100% of Exterior
- Hardi-Plank, Hardi Bat, and Hardi Panel Siding
- Continuous Air Barrier and Air Sealing of all Penetrations
Landscaping and Patios
- Full Landscape Package with Zoned Sprinkler System
- Drought Tolerant Bermuda Grass
- Drought Tolerant Plant Selections
Electrical
- 2 Exterior GFI-Guarded Electrical Boxes
- NESC Exceeding 12 Gauge Electrical Wiring
- 1 20" On Q Control Panel
- 1 Phone Jack with Cat5 Wiring and TV Jack in all Bedrooms and Major Rooms
Roofing
- Mid Century 4:12 Roof Pitches
- 30 Year Architectural Shingles
- 1 1/2 x 1 1/2 Drip Edging
Plumbing
- Tile-Lined Primary Showers to Ceiling with Frameless Glass Enclosures in Primary Bathroom
- Porcelain Tile-Lined Shower Walls Floor to Ceiling with Trinsic Fixture Line by Moen
- Water Closets by Vortens
- 5" Metal Tubs in Guest Bathrooms Trimmed to Ceiling with Tile and Glass Shower Enclosures
Whole House
- Structural Warranty Provided by StrucSure
- Ceiling Fans in All Bedrooms, Living Room, and Loft Areas
- All Light/Fan Combos Switched Separately or Remotes are Provided
- 1/2" Pad/Carpet in all Bedrooms, Lofts, and Halls
Sustainability
The entire community was developed with net zero energy capability from the onset. Their developers preprogrammed energy neutrality into the community years before the City of Austin adopted solar-ready guidelines. A community designed to reduce energy consumption and preserve natural areas ultimately helps you save money. Thurman Homes includes solar panels to help take your home from zero energy capable to net zero. You could actually produce as much (or more) energy than you use.
Innovation
Whisper Valley is known for pioneering geothermal infrastructure on a scale not yet seen in the United States. For an idea of what this means, check out their interview on Ask This Old House. Further, the developers were one of the early adopters of Google Fiber in the area, and had the insight to integrate fiber at the development phase. Every home is pre-outfitted. All the easier to have your smart home integrated with your smartphone. Every Thurman Home includes the tech hardware to get you there: NEST Doorbell, NEST Door lock, Google Hub, OnQ structured wiring, and Sense energy monitoring system.
But How Much
Whisper Valley’s development furnishes a range of lot sizes. From a design perspective, we opted for more than one lot size. This allows us to diversify our product offering - with a wider range of architecture and a wider range of home prices. We offer homes starting under Austin’s median home price, so homeownership can be possible despite skyrocketing costs. Not only in terms of upfront costs, but ongoing expenses. On average, Thurman Homes owners spend $600-$800 per year on household utilities. Because attainable also has to be maintainable.
Dog or Cat?
Okay, we’ll be upfront with you right off the bat. We’re dog people. You’ll likely find one of our four legged friends tagging along at a job site visit or photo-bombing a house photography shoot. This community has room for them to play, whether at one of the designated dog parks or on the interwoven trails.
For the Outdoorsy Type
With or without a pet, you can enjoy Whisper Valley’s natural areas. Fully one-third of WV’s acreage is dedicated for parks, trails, gardens, and greenbelts. Of course we wanted in. So we selected greenbelt lots. All of our 50’ homesites enjoy greenbelt frontage. So you don’t have to pick between location or amenity. How about both?
Austin Bergstom International Airport
3600 Presidential Blvd
Austin, TX 78719
Downtown
1100 Congress Ave
Austin, TX 78701
Circuit of the Americas
9201 Circuit of the Americas Blvd
Austin, TX 78617
Walter E Long Metropolitan Park
6620 Blue Bluff Rd
Austin, TX 78724





